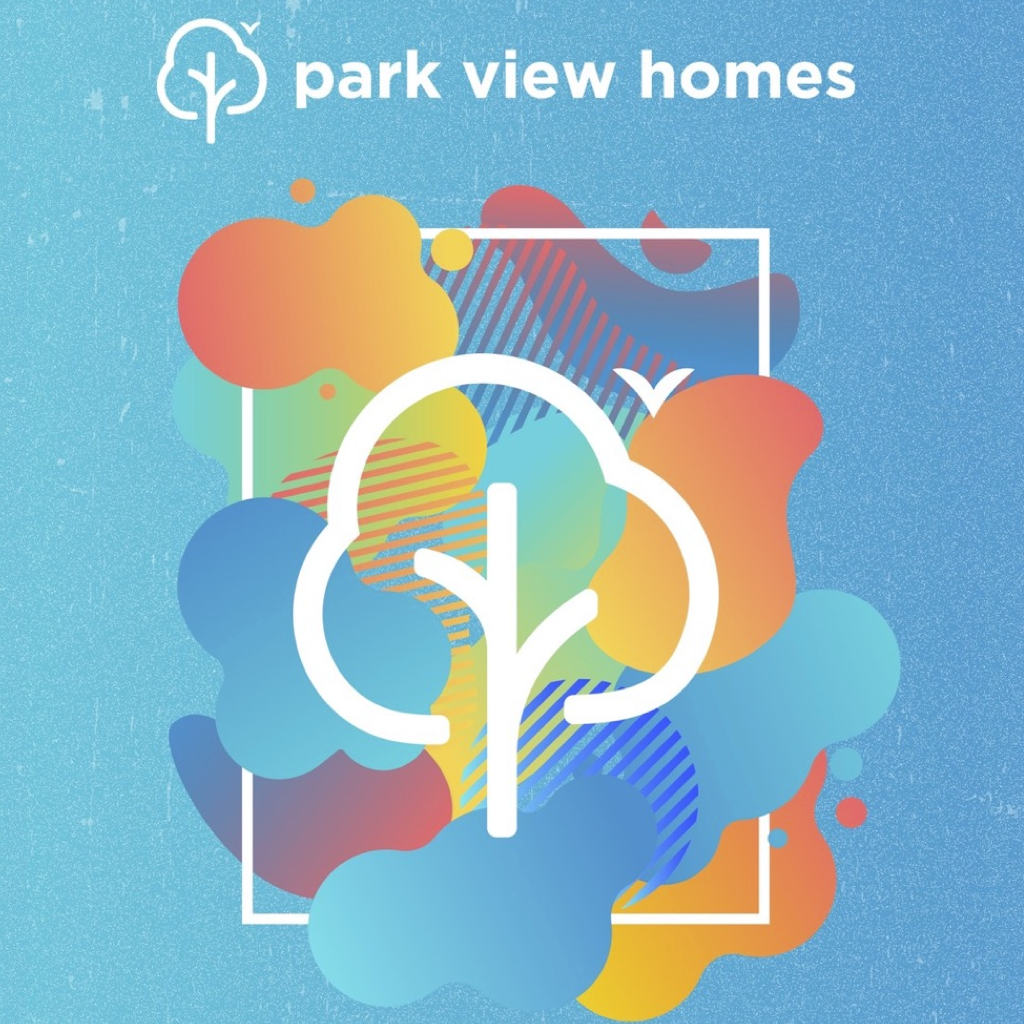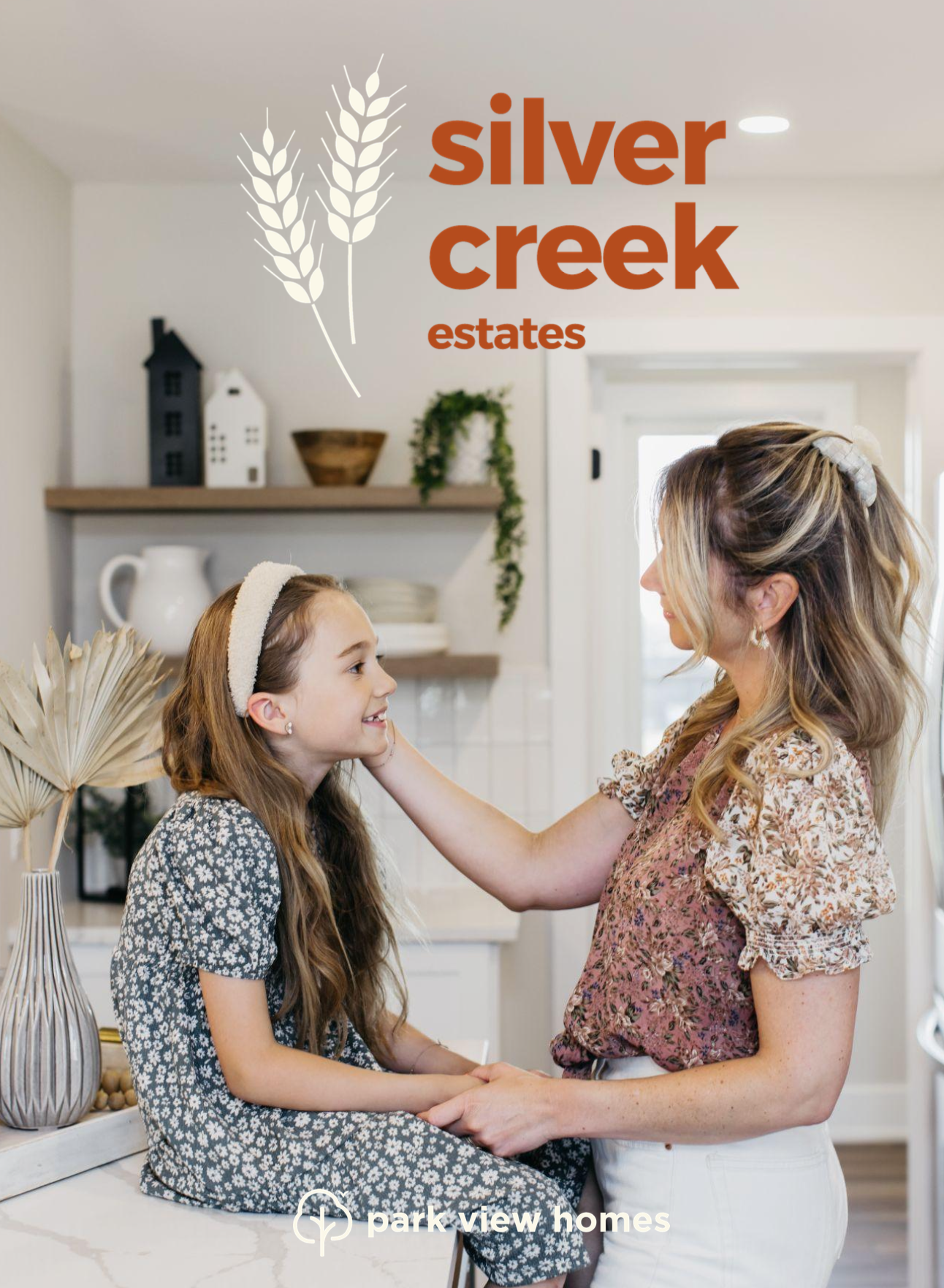Find Your Sanctuary
Learn Why It's the Perfect Home for You
The Morewood model gives you everything you need in a bungalow home, while still giving you that cozy feeling. With 1,800 square feet of living space and less maintenance, the Morewood is a favourite among Park View Homes' customers. In the Morewood, you will find a comfortable, beautifully appointed home that can accommodate your growing family. The wide plank laminate flooring throughout the kitchen, entrance, principal living areas, and bedrooms, provide warmth and texture while making the Morewood feel even more grand. You'll appreciate the Quartz countertops in the kitchen and bathrooms along with custom-made cabinetry in what will be your favourite kitchen. A 4-piece Ensuite connecting to the Primary Bedroom is a must, with a walk-in closet and linen closet directly beside it. For those who work from home, the front-facing office is a great addition to this home. The Morewood model truly has everything you need in a bungalow home, including the perfect balance of open space and low maintenance living.
Even more Morewood
Top Features of The Morewood model

Energy Star-certified home with modern farmhouse style exterior, Covered front and back porch.

Triple glazed windows, wide plank engineered hardwood flooring, and large format porcelain tile in bathrooms.

Kitchen amenities include a single basin Silgranit kitchen sink, upgraded quartz countertops, LED under-cabinet lighting, and stainless steel appliances.

The Ensuite bathroom features a custom tiled shower with glass doors, a freestanding soaker tub, and upgraded chrome plumbing fixtures.
Take the Next Step Towards Morewood Living!
More Features That Elevate Morewood
A SYMPHONY OF STANDARD AND UPGRADABLE FEATURES
We have designed our models in Russell Ridge with high standards. Below outlines our signature standard features of this model. When you build your home with us we give you the ability to select many additional upgrades to suit your needs and wants. You will also have the opportunity to select many of the interior and exterior finishes of the home with our in-house design team. We strive to make the experience exceptional and manageable to deliver your dream home.
General
- Energy Star-certified home
- Modern Farmhouse style features brick and vertical vinyl siding*
- Standard trim package
- Triple glazed windows
- Covered front porch
- One-panel interior doors with matte black hardware*
- Swing closet doors with matte black hardware and hinges
- Shelf and rod in all closets - as per plan
- Shelves in linen closets
- 9' ceilings as per plan
- 8' ceiling in unfinished basement
- 2 car garage
- Septic sized to accommodate future basement bathroom and 4th Bedroom
Flooring
- Premium 24x24 floor tile in entry, bathrooms, laundry room, and mudroom*
- Wide plank engineered hardwood throughout*
- Hardwood stairs*
- Wood Railing with metal spindles on main floor
Kitchen
- Single-handle pull-down faucet in Matte Black*
- Farmhouse sink*
- Upgraded kitchen cabinets*
- Extended cabinets*
- Pull out trash/recycle unit*
- Upgraded quartz countertops*
- Waterfall countertops on island*
- Cabinet crown moulding*
- Valance trim*
- LED Under-cabinet lighting*
- Soft close doors and drawers on custom cabinets
- Waterline rough-in to fridge*
- Stainless Steel Stove/oven, Fridge, Dishwasher and hood fan appliances*
Bathroom
- Quartz countertops in all bathrooms with undermount sink
- Upgraded matte black plumbing fixtures - Ensuite*
- Chrome plumbing fixtures - Main Bathroom
- Ensuite - walk-in shower with glass shower doors and tiled base*
- Ensuite - double sink vanity with soft-close drawers
- Freestanding tub in Ensuite
- Soaker tub/shower with tiled surround in Main Bathroom
- Main Bathroom vanity with soft-close drawers
- Toilets are water efficient with an elongated bowl
Electrical
- Pot lights in:
- Primary bedroom*
- Kitchen
- Ensuite shower
- Ensuite tub
- Main bathroom tub/shower
- Exterior soffit - Front Only
- Designer selected:
- Dining room chandelier*
- Kitchen pendant lights*
- Bathroom vanity lights*
- Living room chandelier*
- Ceiling fan in primary bedroom*
- Exterior lights
- CAT6 and Cable prewire in:
- Primary Bedroom
- Office
- Living Room
Special
- Smooth ceilings throughout
- Gas fireplace with wood mantle and stone finish*
- Laundry cabinet with sink and laminate countertops
- 5' wide sliding patio door with transom above
- Rear covered deck - as per plan
- Paved Driveway
- Top soil and seeded
Gallery
Explore the Morewood
The Morewood gallery invites you on a visual tour highlighting the inner beauty of a home designed to enchant. Discover the intimate coziness set within a generous space, where each corner reflects thoughtful design tailored for effortless living.
Openness you'll love
Your Blueprint to Comfort: The Floorplan
Here is the floorplan for the Morewood model.


















